Building a Farrowing Hut
Once upon a time there were four pigs. Sisters. They had a pond, a couple of shelters and a forest.
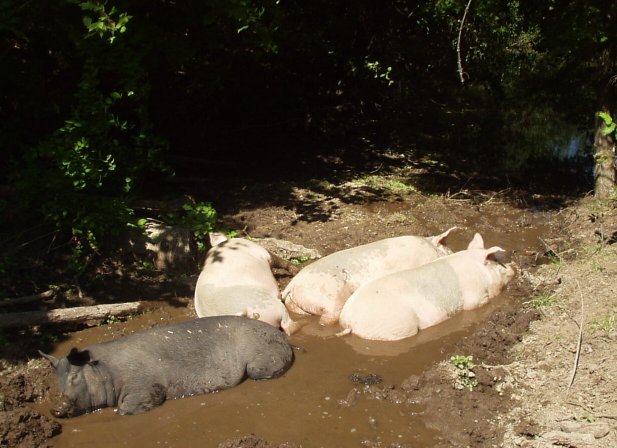
One day, a handsome prince moved in. Prince Steve. He brought another shelter with him. The four sisters each loved the
handsome prince. Equally.
The Evil Emporer Paul (EEP)(yours truly) knew that the gestation period for a pig is three months, three weeks and
three days. Knowing that the four pigs had lost some kin due to their mama rolling on them, EEP developed an evil plot:
"I will make farrowing huts so that more baby pigs will survive. I can then sell more baby pigs and make a profit! (ka-ching!)
And if I can make two farrowing huts in one structure, I'll cut costs! (ka-ching again!)"
First, there must be a floor. Pigs won't poop or pee on a floor, and a floor will keep them cleaner, so they get to
have one. And since the hut will need to be moved, it will need skids. Logs will do.

The logs ended up a little crooked, but no big deal.
After attaching the floor, walls are needed. The walls will be attached to the floor, but the part where one would
attach is mighty crooked. So the crookedness is sawed off. And then the part where one would attach the walls seems a
little small. So a 2x4 is attached to the edge of the floor to make it thicker.
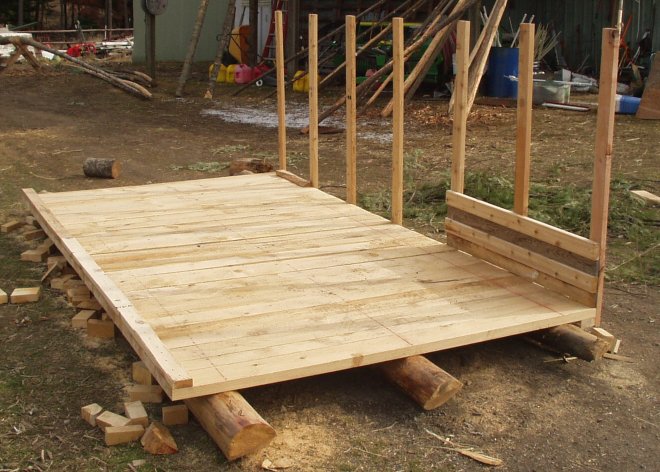
The 2x4 in the front is attached to the bottom so that little pigs might have a better chance of getting back in.
The wall is started in the front. The two doors are in the middle.
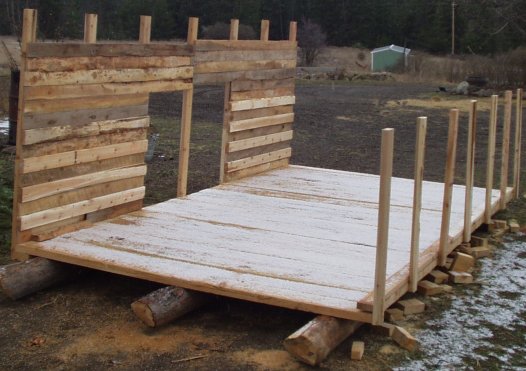
The front wall is done. The framing for the back is started - you can get an idea of what the slope of the roof will
look like.
 |
Note the wall detail.
One function is to keep the wind out. Another is to not be too heavy that the tractor cannot pull it.
Finally, if a pig leans against the wall, it should not break.
Both 1x4 and 2x4 keep the wind out. 1x4 is lighter. 2x4
is more resistant to pig abuse.
|

Here you can see "Dane The Serf" hard at work (you don't expect His Royal Highness to do physical labor do you?).
The dividing wall is done and some of the roof rafters are in place.
The back wall is partially complete.
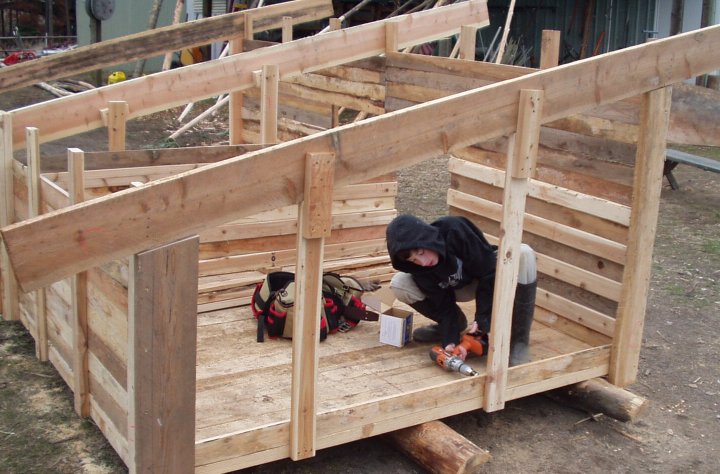
The back wall is complete and "Dane The Serf" is starting on a side wall.
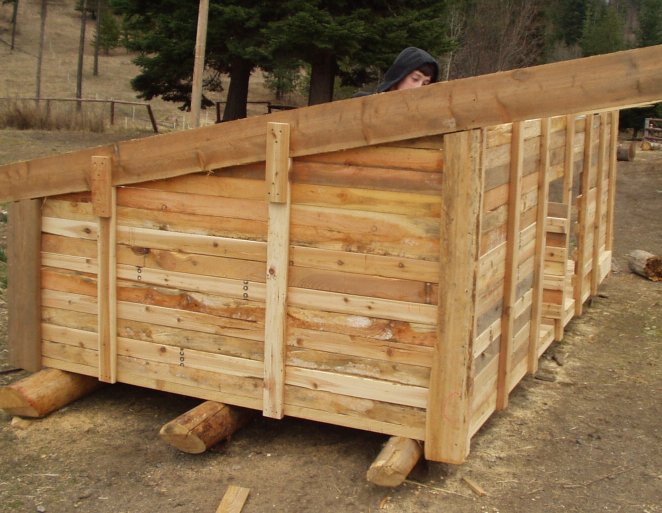
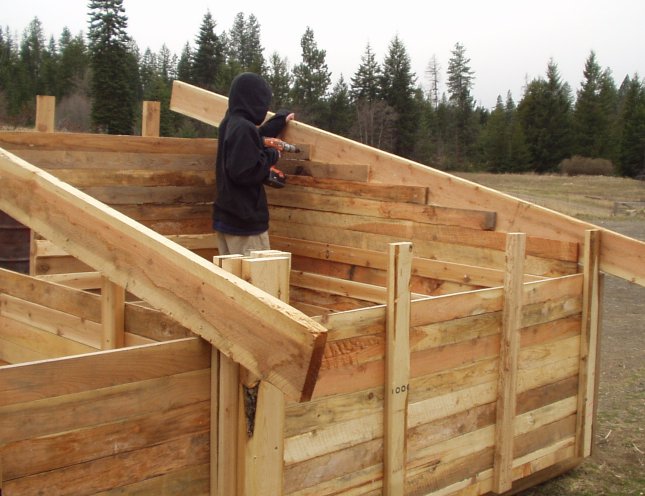
Another wall complete!
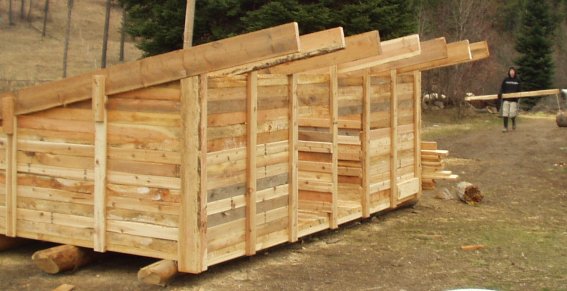
The walls are done. The rafters are all in. "Dane The Serf! Fetch me some wood!"
There are two things left to do: add the metal roof and provide something for the tractor to connect to.
There is some rusty, frayed, bent 3/4 inch cable lying about ... The U clamp for such thick cable is kind of expensive,
so Dane The Serf cuts the cable, cuts some scrap iron and then welds scrap iron to one end of the cable.
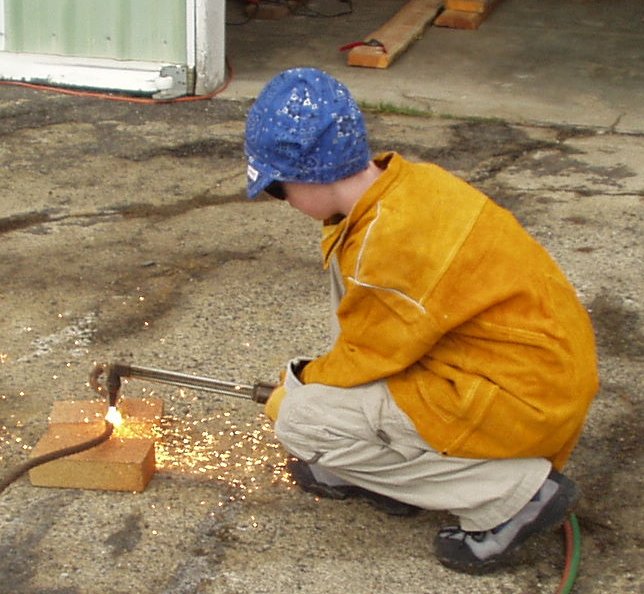
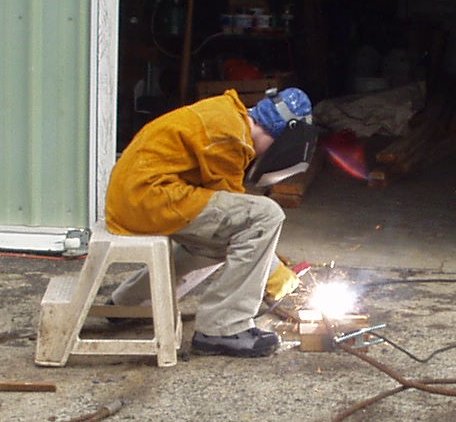
It's a bit of a grunt fest to get that bent up, rusty, frayed cable through the one inch holes drilled in the logs,
but it is finally accomplished.

And Dane's cable end looks pretty damn good:
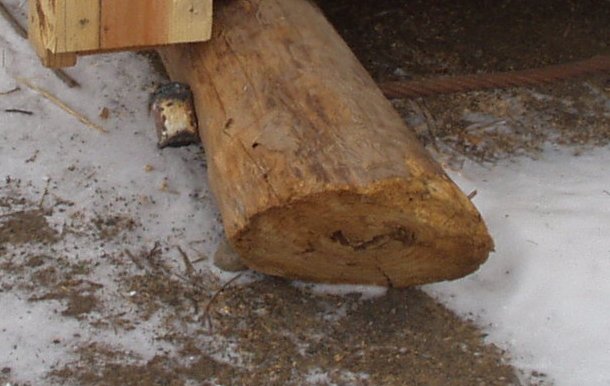
An important feature for any farrowing hut is to have a board that gives the piglets a place to escape from mama:
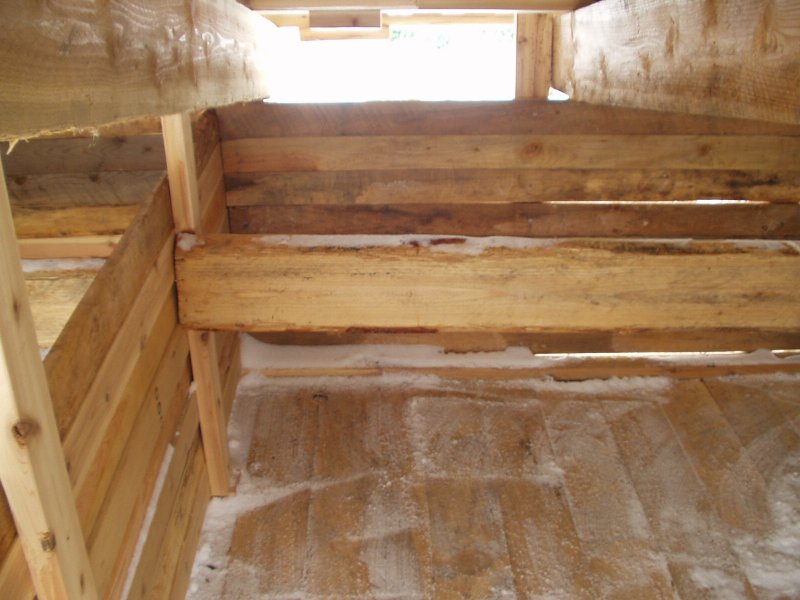
And now for the maiden voyage:
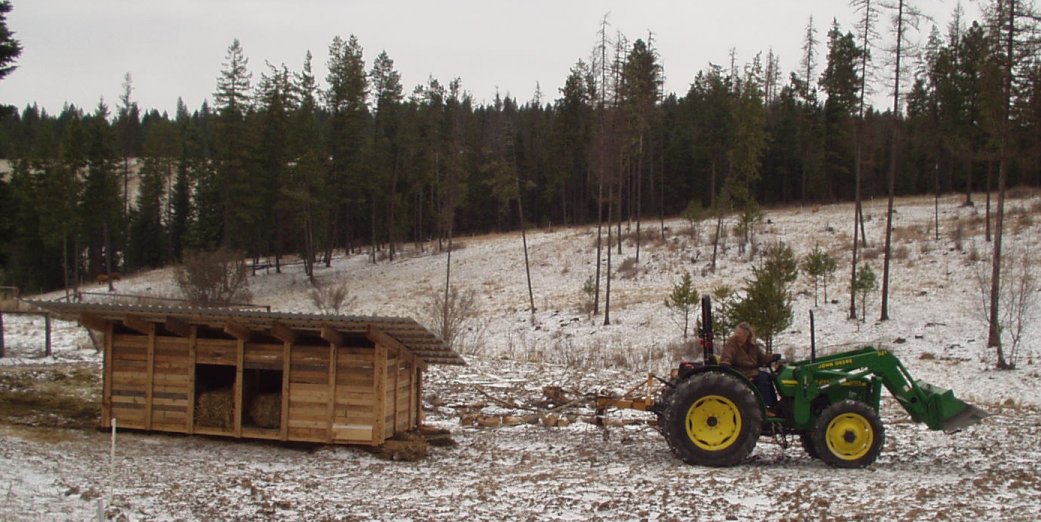
Not even two minutes and the girls and Prince Steve have to check it out!
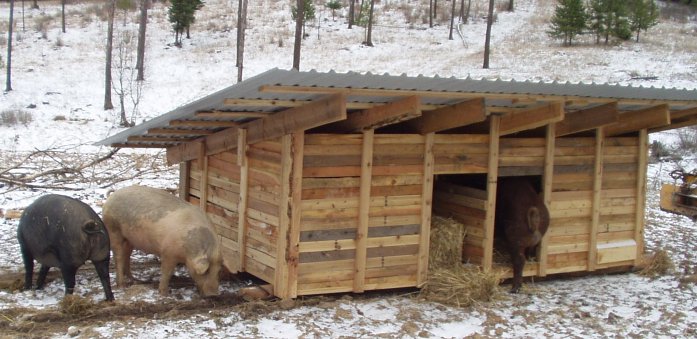
And presto!
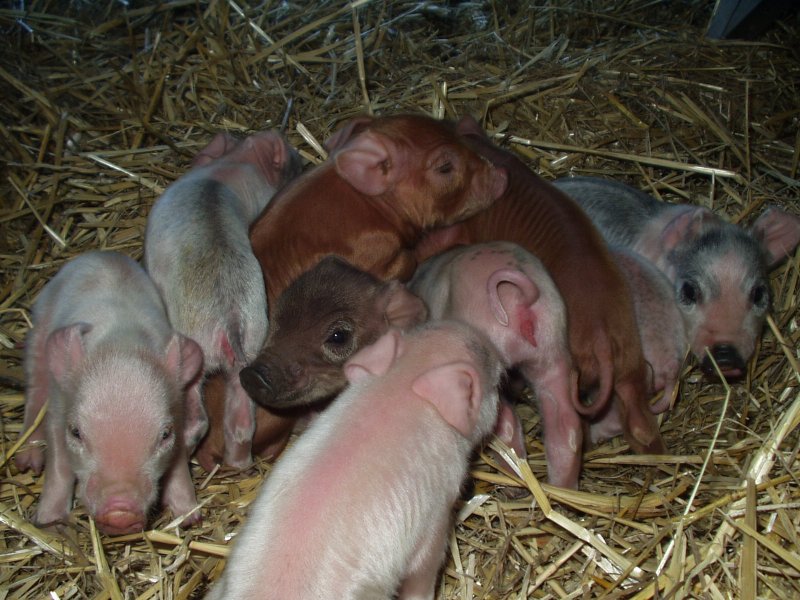
Thanks!
If you like this article, please link to me. Click on one (or many) of the social network links below. Linking to this article from a forum is nice. Or even better, mention this article in a blog!
Many thanks!